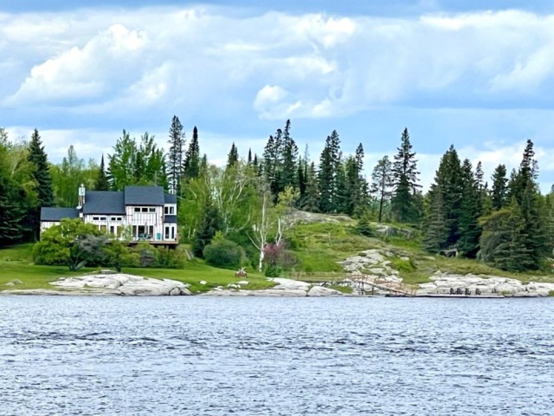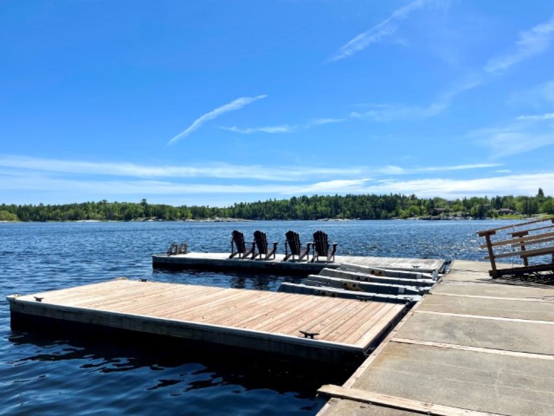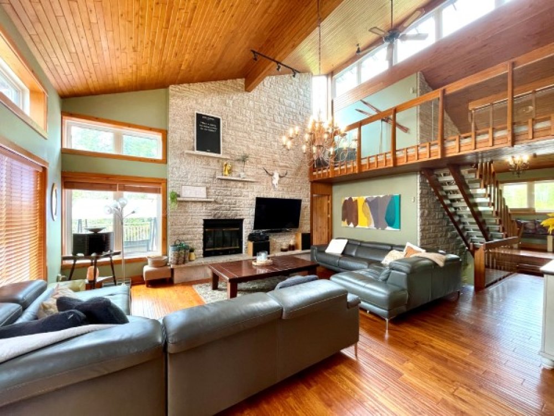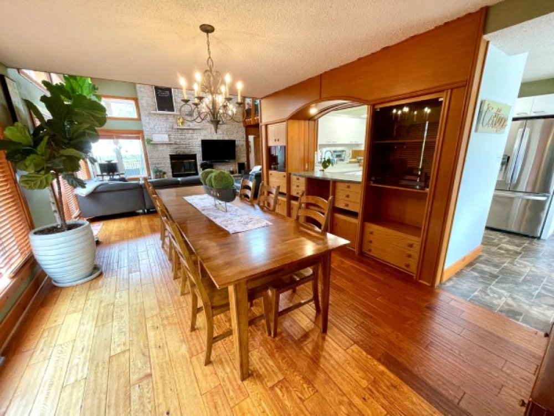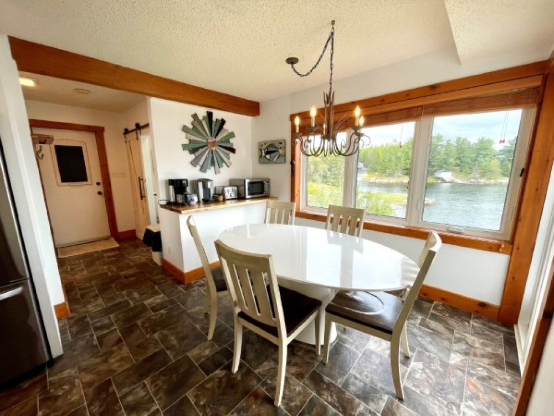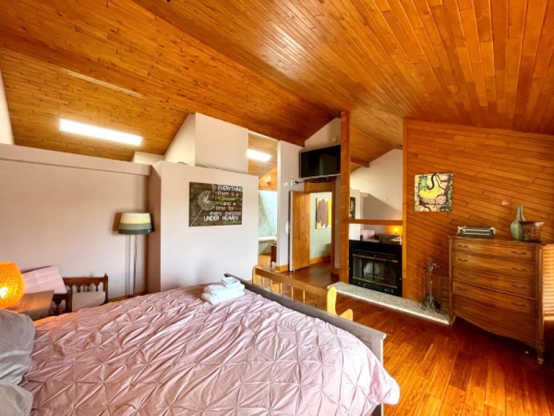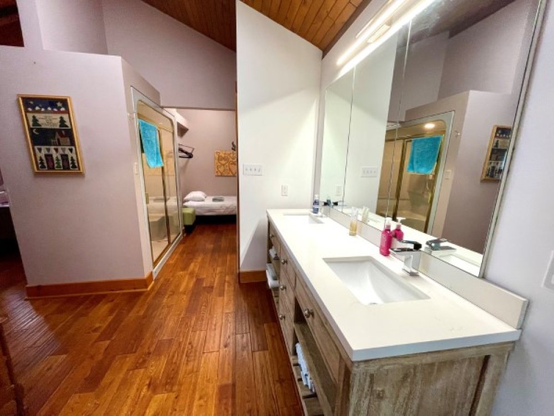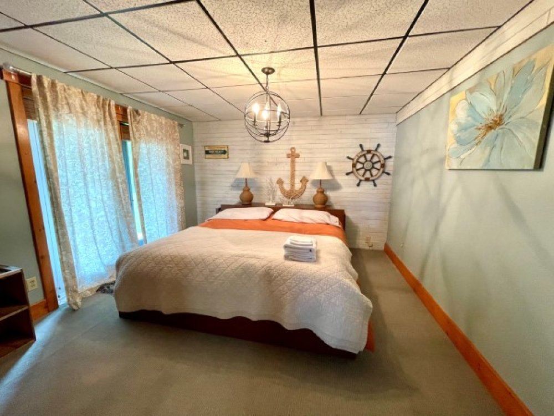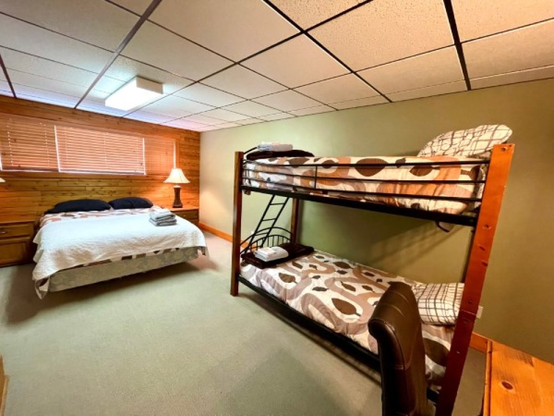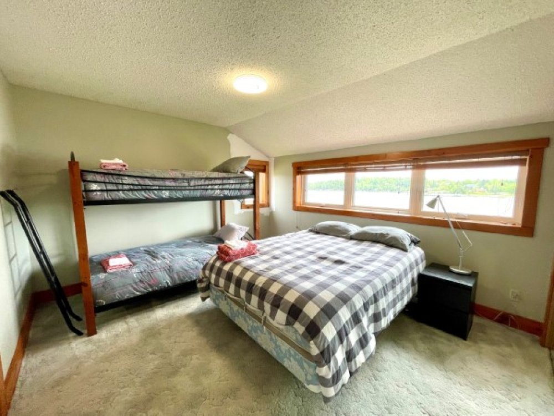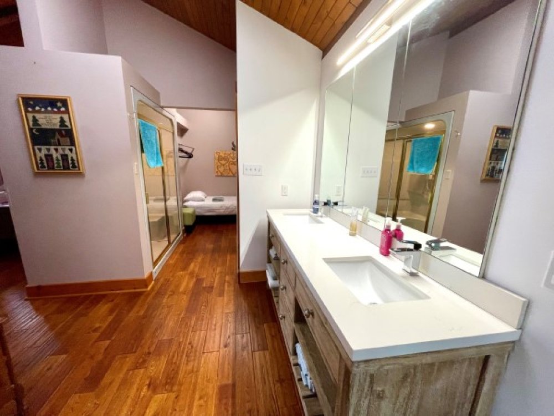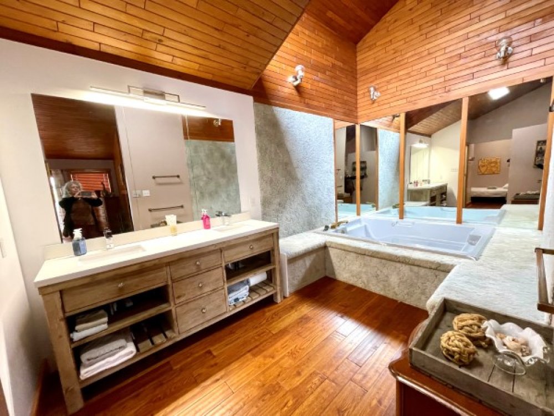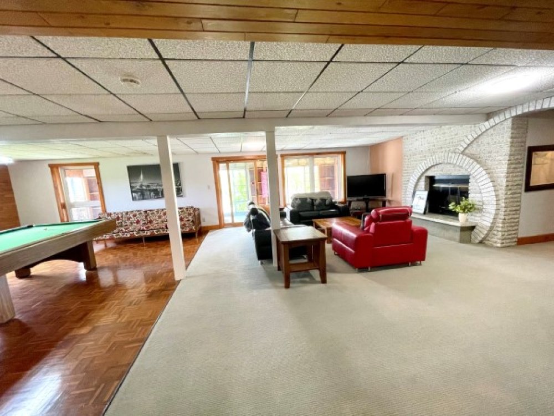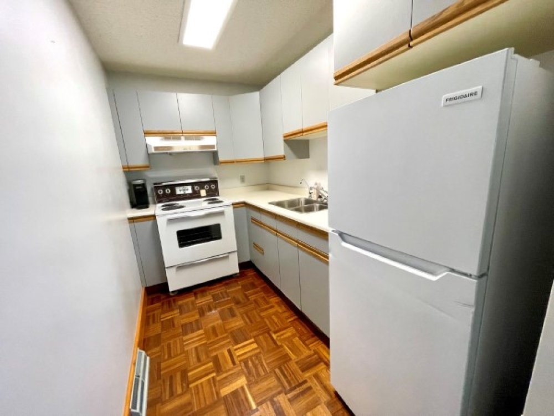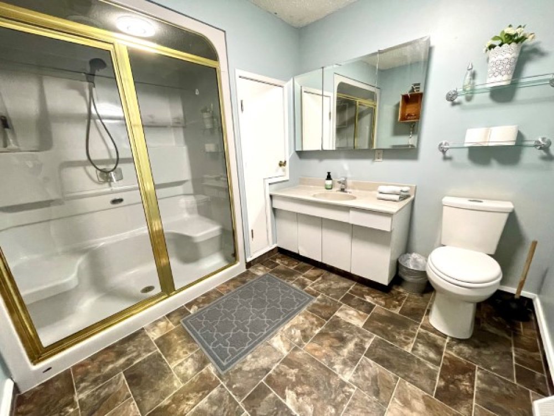Winnipeg River - 61 Peterson Drive
$995,000
| Area |
Keewatin |
| Sq Ft |
3800+ |
| Bedrooms |
6 |
| Bathrooms |
3.5 |
- Virtual Tour
- Mortgage Calculator
- Email Listing
- Print Friendly
- Open House
- Request Info / Viewing
3800+ sq. ft. 6 bedroom, 3 1/2 bath year-round waterfront home/cottage w hardwood floors, vaulted ceilings, 3 wood burning fireplaces, walkout lower-level w kitchenette & sunroom, built in double garage with a river view, extensive dock system – low profile south facing, 5-acre lot w approx. 790 ft. of waterfrontage – Currently operating as a very lucrative Air BnB!
Address
- Address:
- 61 Peterson Drive
- District / Area:
- Keewatin
- City:
- Keewatin
- Province:
- ON
- Waterfront Name:
- Winnipeg River
Financial Details
- Price:
- $995,000.00
- Est. Property Tax:
- $11,287.00
Interior Details
- Year Built:
- 1985
- Floor Area:
- 3800+
- Stories:
- 3 level
- Bedrooms:
- 6
- Bathrooms:
- 3.5
- Heating:
- Forced Air Gas
- Fireplace:
- 3 wood burning
- Interior Inclusions:
- 2 fridges, stove, built in stove top, double oven, stainless dishwasher, washer, dryer, most furnishings to remain. List of personal effects excluded will be provided
Room Sizes
- Living Room:
- 17' x 22
- Dining Room:
- 13'9
- Kitchen:
- 10'6
- Master Bedroom:
- 15' x 18'3
- Ensuite:
- 18' x 27'
- Bathroom 2:
- 6' x 11'6
- Bathroom 3:
- 4' x 6'9
- Garage:
- 22' x 28'
- Bedroom 2:
- 12' x 15'
- Bedroom 3:
- 12' x 15'
- Bedroom 4:
- 11'9
- Bedroom 5:
- 11'4
- Bedroom 6:
- 10' x 12'9
- Family / Rec Room 1:
- 21' x 34'
- Sun Room:
- 9'6
Land / Lot Details
- Lot Dimensions:
- 790 ft x irreg
- View:
- Lake
- Water Supply:
- Lake
- Sewage:
- Septic
- Zoning:
- RR
Exterior Details
- Siding:
- Cedar
- Roof:
- Asphalt
- Garage:
- Attached

